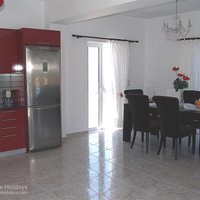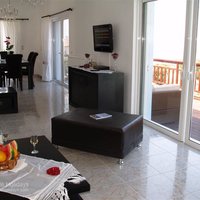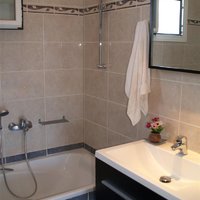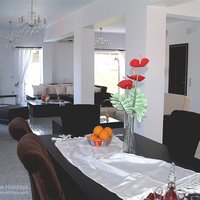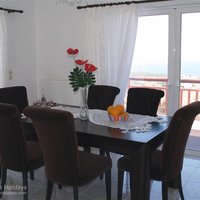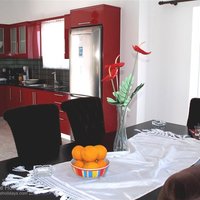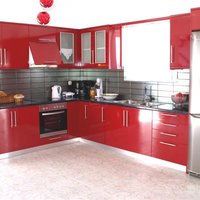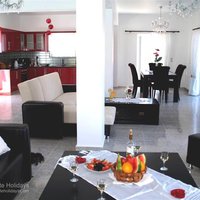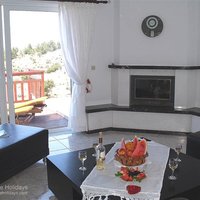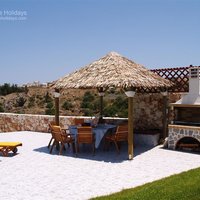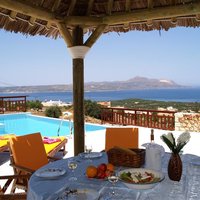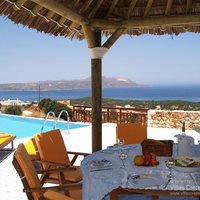Prices in 2023 range between €1590 per week and €3460 per week, dependent upon the time of year.
2 double bedrooms, 1 twin bedroom.
Sleeps a maximum of 10 persons
Private swimming pool (42m2 & depths 0.80m - 1.80m)
Free Unlimited WIFI Internet Access.
Dramatically positioned on the top of a hillside terrace, Villa Katerina looks out over a rocky ravine lined with trees, to the village and the sparkling blue sea below. Villa Katerina was lovingly designed and built in 2008/9 by Vangelis, a charming Athenian businessman, who has happy memories of holidaying every summer as a child at his grandparents home in the neighbouring village of Kokkino Horio. Together with his delightful wife, Angeliki, Vangelis has created one of the more opulent and well-equipped homes on the island which they have proudly named after their only child. Finished and furnished to a very high standard, every bedroom and the 2 living areas open out onto one of the many sea facing balconies and terraces to take full advantage of the wonderful views.
Villa Katerina is an incredibly spacious and comfortable residence with a variety of living accommodation on 3 floors, and entrances on 2 floors, which makes it an ideal holiday home for a large party or family. With a choice of 2 living areas, 2 kitchens, 4 bathrooms, and with none of the bedrooms sharing an adjoining wall, the peace and privacy of each guest is ensured. For those of you who like to stroll to the village centre for a delicious meal, the villa is conveniently located just over 10 minutes by foot to the tavernas, cafes and mini markets in Plaka, and 35 minutes (or 4 minutes by car ) to the sandy beaches and excellent amenities in Almyrida. For a couple who would like to treat themselves to a very special holiday, during low season we are happy to offer the opportunity to stay at this lovely villa at a surprisingly low price.
The main floor at Villa Katerina has a modern and attractive open-plan design which includes a beautiful fully-fitted kitchen imported from Italy, an elegant dining area, a restful lounge area with large couches, a flat screen TV with satellite receiver and a DVD player, a stereo unit, a desk with a laptop computer and Free WIFI internet access, and a full bathroom. The top floor has 2 bedrooms, each with its own en-suite bathroom with a power shower (water pressure dependent), and with sliding doors that lead out onto a sea facing terrace which is fully furnished and shaded by a pergola. The lower level of the villa (set just below the pool terrace, but above ground level) has the third bedroom, a living area with 2 sofa beds, a bathroom with a corner bath and a kitchen and dining area. This floor can be accessed from the ornate wrought iron and wood staircase inside the villa or via a separate entrance making it perfect for family members who need more privacy (particularly teenagers who may like to go out to the village at night or stay up later than other family members). Extra fold-out beds can be added to the lower level if required. Every modern comfort has been supplied including pool towels, 4 hairdryers, fully tiled bathrooms, aluminium windows and shutters, mosquito screens, and air conditioning units in the bedrooms and upstairs living room. The a/c units also double up as heaters, and for the cooler nights early and late season there is central heating and 2 marble fireplaces. There is solar powered hot water or a back-up emersion heater.
Large terraces surround the villa providing both sun and shade, and a covered dining and barbeque area next to the 42m2 infinity pool offers al-fresco dining and gorgeous views. To the rear of the villa is a flagstone paved parking area, an electric gate, flowerbeds planted with roses, geraniums, hibiscus, and a few immature orange trees, and a natural stone wall that completely screens the road that goes to the village. The south side features a lawn that is ideal for children to play on, and just outside the main living room is a cypress wood deck which is furnished with very comfortable couches and a coffee table. The younger members of the family will delight in playing on the childrens playground which was specially built in Athens and features a climbing frame, swing, and slide. The lower level also features a semi-covered dining terrace which has sea views and sliding doors to the third bedroom and second living area. An uneven pathway accessed from a gate on the lower level, winds down the rocky, hillside to a hidden table and bench that is shaded by a carob tree and overlooks the ravine. Care must be taken when walking to this natural and romantic spot but the views and peace and quiet make it more than worthwhile.
When you arrive at Villa Katerina you will be delighted to find not only our substantial welcome pack, but also a number of home cooked items from the owners so that you can immediately start to relax and enjoy your holiday.
Villa Accommodation
Middle floor (1 step from the private and gated parking area, pool and barbeque terrace, and outside decking): Open plan living room with columns, lounge area, dining area, kitchen, and full bathroom. On all 4 sides of the main floor there are large expanses of glass windows and 6 sets of sliding doors that look out to the sea and the pool terrace. One sliding door opens from the rear parking area into the fully equipped Italian kitchen. There are modern poppy red built-in cabinets and silver grey tiles on the walls. The stainless steel kitchen appliances include a ceramic hob and built-in oven, a fridge/freezer, a dishwasher, a coffee maker, a frappe/cappuccino/espresso machine, a food processor, and a kettle. The kitchen has a window which looks out to Plaka Village and the sea. The dining area has a dark wood dining table, 6 dark brown velvet chairs, an elegant crystal chandelier which hangs over the table, and 2 sets of double sliding doors that lead out to the sea facing front deck. The front deck is equipped with a dark brown wicker style L-shaped couch and off white cushions, a matching coffee table, and teak sun-beds with yellow cushions that can also be used on the adjacent pool terrace. The lounge area has 2 sets of dark brown leather L-shaped couches with off-white cushions (both of which are sofa-beds), a matching leather pouffe/footstool, 2 large wenge coffee tables, a wenge sideboard/entertainment unit with a 32” plasma TV, a satellite TV box, a DVD player and a stereo unit, a marble fireplace with glass doors, and 2 crystal chandeliers. One set of extra wide sliding doors opens to the front decking area, whilst 2 more sets of sliding doors open to the pool and dining terrace which is equipped with a round dining table, teak chairs with yellow cushions, a built-in barbeque, and a bamboo covered pergola. In the south west corner of the living room there is a desk, chair, and a laptop computer with WIFI internet access. A full bathroom completes the main living area. It has blue and grey coloured tiles, a bath with shower attachment, a sink with a dark wood vanity unit and mirror, a toilet, and a frosted window.
First floor (16 steps up a staircase from the main floor): a hallway, 1 master bedroom suite with double bed, and en-suite shower room, a second bedroom suite with twin beds (or a king-size bed if swapped with the lower level bedroom) and en-suite shower room, and a shared large sea facing balcony. The master bedroom suite has wood effect floor tiles, brown and white curtains, a dark wood double bed with white and coffee coloured bedding, 2 matching bedside cabinets with lamps, a chest of drawers and wall mirror, an elegant dark wood chair with a cream silk seat, a wall mounted 21” flat screen TV, a beige marble fireplace with glass doors, and a built-in double wardrobe with wood and mirrored doors. There is a window that faces north-west to Plaka village and Souda Bay, and double doors that lead out onto a large pergola and sail material covered balcony which has views to the sea, Akrotiri Peninsula, village, and the ravine below and is equipped with a teak couch with cream cushions, 2 matching armchairs, a stool and a coffee table. The master bedroom has an en-suite shower room coffee and cream coloured tiles, a shower unit with glass doors and a shower with high pressure jets, a sink, a dark wood vanity unit, a toilet, a heated towel rail, and a frosted window. A hallway with a door to the main balcony separates the 2 bedroom suites. The second upstairs bedroom suite has 2 single beds (though these can be swapped with the king size bed from the lower level bedroom if necessary), wood effect floor tiles, red and white curtains and bedding, 1 bedside cabinet with reading lamp, a chest of drawers and wall mirror, an elegant dark wood chair with a cream silk seat, a 21” flat screen TV, and a built-in double wardrobe. There is a window that south west over the pool terrace to Drapanos Mountain, sliding doors to the shared balcony, and an en-suite shower room as described previously for the master bedroom en-suite shower room except that it has white and red tiles and a glass shower unit with a standard shower.
Lower Level. (17 steps down an internal staircase from the main floor, or external steps from the pool terrace): 1 king-size bedroom, 1 living room with kitchen and dining area, 1 full bathroom, and a semi-covered dining terrace.. The second living area has a brown L-shaped couch with tapestry material cushions (this couch is a sofa-bed), a matching pouffe/footstool, brown and white curtains, a dark wood coffee table, and a dark wood dining table and 6 chairs. Extra wide patio doors open on to a semi-covered terrace. This terrace is furnished with a glass dining table and 4 turquoise nylon and metal chairs. The lower level kitchen has built-in wood cabinets, a sink, a ceramic hob and built-in oven, a cooker hood, a dishwasher, a kettle, and a sandwich toaster. Just off the lower living room is the third bedroom which has a king-size bed (though this can be swapped with the 2 single beds from the upstairs twin bedroom if necessary), wood effect floor tiles, red and white curtains and bedding, 2 bedside cabinets with reading lamps, a chest of drawers and wall mirror, and a built-in double wardrobe. From the lower level bed you can look out to sea through the extra wide sliding double doors which open out to the semi-covered terrace. The lower level bathroom is very spacious and has gold and cream tiles, a corner bath with a shower attachment, a toilet, a sink with dark wood vanity unit and mirror, a dark wood storage unit, a washing machine and a heated towel rail.
Villa Location
Plaka village square is only 800m from Villa Katerina and is a 10-15 minute walk. Plaka was one of the original village sets for the film “Zorba the Greek” and it still has quaint whitewashed houses and narrow streets just off the mulberry tree lined square. The modern outskirts of the village have expanded recently as have the facilities, which now include 6 tavernas, 2 well stocked mini markets,and 6 cafes. 2 of the cafes are just a short five minute walk from the villa. Villa Katerina is just 4 minutes by car to the lovely village of Almyrida which is built around a crescent shaped sandy beach. The beach is very shallow and safe, which is good news if you have children or are not a strong swimmer. Lining the beach are many excellent tavernas, cafes and shops. Also in Almyrida there is a scuba diving centre, a water sports centre which rents out kayaks, windsurfers and catamarans, and there are paddle board and pedalo rentals. We at Villas Crete Holidays can give you tourist information, and contacts for private boat hire, boat trips, horse riding, private sightseeing flights, and guided walking tours and coach excursions. For those of you looking for even more activity, the historic town of Chania is only 35 minutes away by car.

Villa Amenities
| Washing machine |
 |
| Dishwasher |
 x 2 x 2 |
| Microwave Oven |
 |
| Fridge / Freezer |
 |
| TV |
 |
| Smart TV |
 |
| Air conditioned bedrooms |
 |
| Air conditioned lounge |
 |
| Free WIFI Internet Access |
 Unlimited Downloads. Speed up to 24mbs but often less. Unlimited Downloads. Speed up to 24mbs but often less. |
| DVD Player |
 |
| BBQ |
 |
| Mosquito screens to windows |
 |
| Central heating |
 |
| Fireplace |
 |
| Hairdryer |
 x 4 x 4 |
| Iron and ironing board |
 |
| Pool Towels |  |
| Welcome Basket |
 |
| Number of bedrooms |
3 - 1 double, 1 king-size, 1 twin
|
| Number of bathrooms |
4 – 2 full bathrooms, 2 en-suite shower rooms.
|
| Bath/shower/both |
Both
|
| Pool depths |
0.80m – 1.80m
|
| Pool size |
42m2
|
| Type of shade by pool |
Sun umbrellas
|
| Sofa bed |
No.
|
| Maid service |
2 times a week
|
| Distance to nearest taverna |
400m : 8 minutes on foot, 1 minute by car
|
| Distance to nearest beach |
2.5km : 25 - 30 minutes on foot, 4 minutes by car
|
| Distance to nearest mini market |
850m : 10-12 minutes on foot, 2 minutes by car
|
| Distance to nearest cash machine |
2.5km : 25 - 30 minutes on foot, 4 minutes by car
|
| How far from airport |
35-40 minutes
|
| How far from nearest large town |
35-40 minutes
|
Any steps? How many?
7 steps from the parking into the villa, 18 steps to the first floor, 17 steps down to the lower level.
How private?
Mostly private.
Nearest neighbour?
75m to one side of Villa Katerina.
Villa Rental Prices
All prices shown are per Villa, per Week, in Euros, For Up To 6 adults and 2 children. There is a charge of 50.00 Euros per week per additional person.
*** As of January 01, 2024, the Greek government have replaced the old “bed tax” with a new tax that is applied to all stays in short-term rental accommodation in Greece. The Climate Resilience Levy is a response to the devastating forest fires and floods that Greece has experienced in recent years, with the government hoping to generate extra funding that will go towards financing reconstruction, supporting victims, and increasing the country’s defences against future natural disasters.
The owners of all short-term rental accommodation are legally obliged to collect the Climate Resilience Levy as a separate tax for all overnight stays (per villa) as follows:
€10.00 per night on stays between March 01 and October 31, and €4.00 per night on stays between November 01 and February 28/29.
We will collect the Climate Levy with your final balance payment and it will be clearly itemised on your Booking Confirmation.
Whilst we understand the potential budget concerns of our guests, this tax/levy is beyond our control and we encourage our guests to see this as a way of contributing to the protection of the planet and the beautiful area where they are holidaying.
|
From :
|
To :
|
Price:
|
| 01.04.23 | 30.04.23 | 1590 |
| 01.05.23 | 31.05.23 | 1765 |
|
01.06.23
|
30.06.23
|
2000 |
|
01.07.23
|
14.07.23
|
3060 |
| 15.07.23 | 14.08.23 | 3460 |
| 15.08.23 | 31.08.23 | 3060 |
|
01.09.19
|
30.09.19
|
1940 |
| 01.10.19 | 15.11.19 | 1590 |
| Winter 2023/24 | 31.03.24 | Not available |
The above prices shown are in EUROS, per Week. These prices include a Free Welcome Pack, representative services, a villa information book, and detailed directions to all the sights from the guide book “Crete on the Road ” by Frankie Miles.
