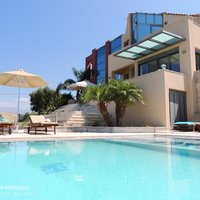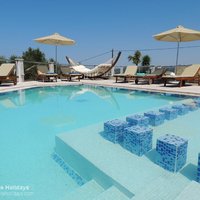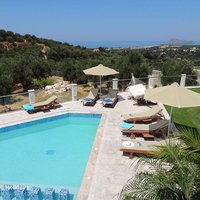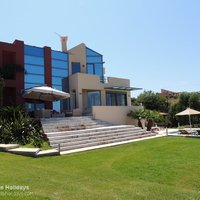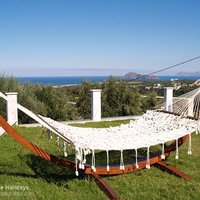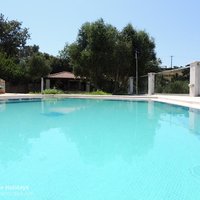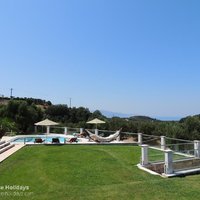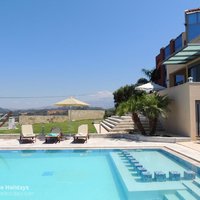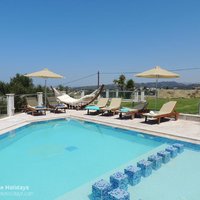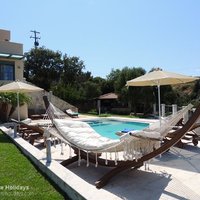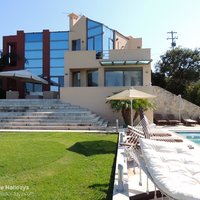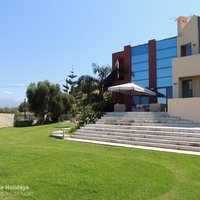3 double bedrooms (2 of which can be converted to twin bedrooms if preferred), 1 king size bedroom.
1 En-suite Bathroom with Jacuzzi, 2 Shower rooms, 1 cloak room.
Sleeps a maximum of 14 persons.
Private swimming pool (7.5m x 5m in the adult area plus 3m x 1.5m in the children’s area, & depths 1.10m – 1.70m in the adult area, and 0.65m in the children’s area),
Games Room w/ some gym equipment. Children's playground, and mountain bikes.
Free Unlimited WIFI Internet Access.
A world away from the hustle and bustle of the villages on the north west coastline, yet only a short 5 minute drive inland through groves of orange and olive, Villa Provarma Hills is a sumptuous home that stands proudly on a hillside in 6000m2 of very private grounds that include a chapel, a sparkling pool with a separate children's section, a cypress wood barbeque house with a bread/pizza oven, an immaculate lawn and an olive grove. Surrounded by a verdant green and silver patchwork of olive groves and vineyards for as far are the eye can see, with sweeping views to the Azure Cretan sea and the majestic White Mountains, the location is enviable to say the least. It is immediately apparent when you drive through the electric gates that you are entering an exceptional property and we are delighted to add it to our portfolio of luxury villas. This very special villa was recently used for 1 month as the main location for an upcoming Swedish TV reality show featuring famous Swedish sports stars. For the duration of the filming the sports stars stayed at Provarma Hills Villa and experienced the charming owner, George's famous Cretan hospitality, including the best barbeque feast on Crete that all of our past guests have raved about.
Hans Huisman, a very candid Dutchman who travels the Greek islands to review properties for his travel website stayed here for a few days and then wrote that: "this villa offers you everything you'd expect from a superior villa. The only thing lacking is a big round dot for a helicopter to land on. Be sure to fill up the trunk of your car at the local supermarket, because once you're inside the grounds of the villa you will not feel like leaving it again".The meticulous and charming owner, Giorgos, owns a marble and stone company, and has therefore designed and built the villa with a craftsman's eye for detail. Arranged over 3 floors, which may particularly suit large families or groups of friends, both villa and the surrounding grounds are grandly proportioned. The carefully thought out accommodation flows easily from one room to the next whilst the clever design guarantees that the interiors fuse seamlessly with the enchanting outside areas, so that the villa's guests can enjoy relaxed summer living whilst fully appreciating the outstanding views at all times. Thoughtful architectural features such as 15m tall floor to ceiling walls of reflective glass that frame the picture post card views and let the light flood in whilst keeping the heat out, and marble/tiled floors that extend from inside to out, ensure that the bright and airy interiors are kept naturally cool even during the height of the summer.
Quality furnishings and fresh, contemporary decor combine to make a tasteful and stylish home. The main floor boasts a beautiful fully-fitted kitchen imported from Italy, with a large inventory and an American style fridge freezer that includes a water filter and ice maker, an elegant dining area, a chic lounge area with a marble fireplace, a choice of couches and chaise longue, a flat screen TV with satellite receiver, a DVD player, a stereo unit, free unlimited WIFI internet access, electric shutters, and a cloakroom. The 3 top floor bedrooms and lounge area are accessed via an impressive curved staircase which is illuminated by clever inset lighting. The romantic master bedroom has a platform bed which looks out to sea, a walk-in closet and an en-suite bathroom with a large and very inviting circular jacuzzi bath. The lower level bedroom, shower room and living room/games room provides a wonderful area to escape to for entertainment or seclusion. With independent access this lower level will particularly appeal to teenagers who can come and go without disturbing their parents, or for guests who would prefer an added degree of privacy whilst still being very much part of the holiday proceedings. Every modern comfort has been supplied including WIFI internet access, beach/pool towels, towelling robes, hairdryers, fully tiled bathrooms, silver grey aluminium doors, windows and shutters, mosquito screens, and air conditioning units in the bedrooms and the main living room. The a/c units also double up as heaters, and for the cooler nights early and late season there is central heating and 2 marble fireplaces. There is solar powered hot water or a back-up immersion heater.
The restful and relaxing interiors open out to equally captivating exteriors all of which benefit from the breathtaking panorama. Vying for your attention are the many sitting out areas which enable you to enjoy both sun and shade in privacy. Taking centre stage is the swimming pool which has iridescent water, family friendly roman steps, and a dedicated children's area. The pool is surrounded by a stone paved sun terrace and flanked by palm trees and a lush lawn that includes a football goal mouth, and that is ideal for children to safely run around and play on.The enclosed plot has been landscaped into two distinct areas. Dotted around the garden adjacent to the villa are fragrant roses, hibiscus, cacti, yucca, conifers, and lemon and pomegranate trees, whilst the lower part of the property is an olive grove though which a small path leads to an infusion of fuschia bougainvillea and the villa's private chapel which is dedicated to Agios . The mature olive trees provide a perfect shady hideaway in which to doze on long, lazy summer afternoons. With no immediate neighbours, only the sound of birdsong or the cicadas chattering away in the olive trees will interrupt the silence of this tranquil location.
The garden and terraces are adorned with an array of comfortable furniture that includes sun-loungers, elegant couches with plump cushions, and a 2 person hammock, and invites you to do nothing more taxing than sit back and take in the glorious views and sunsets when the mountains are bathed in hues of gold, rose and crimson. You will be enchanted at night when the entire property is softly illuminated and lights twinkle in the distance from Chania Town and the coastline that spreads out below the villa. As the sun sets and appetites are heightened from a long day swimming and sunbathing, cycling on back country roads on the villa's 5 bicycles, or rambling on the local footpaths, it is the ideal time to light up the barbeque and bread/pizza oven. Backed by a wooded hillside and with views straight down to the sea, the private barbeque house and dining area are built from local cypress wood and will no doubt be the centre of culinary activity and fun family meals. A lovely way to end the evening is to lie back in the hammock with a crisp glass of wine from the local winery whilst looking up at the crystal clear night sky in the hope of seeing shooting stars.
Anyone wanting to be in close proximity to a wide choice of amenities, beaches, and tavernas, but with the option of relaxing in your own magnificent, peaceful, and very private villa, will find Provarma Hills an idyllic base.
Villa Accommodation
Middle floor (7 steps from the private and gated parking area, 10 steps from the pool and barbeque house, 17 steps to the top floor bedrooms, 17 steps to the downstairs bedroom and games room): Open plan living room with silver painted columns, lounge area, dining area, kitchen, sun room for dining, and cloak room. On 2 sides of the main floor there are large expanses of glass windows and 4 sets of sliding doors that look out to the sea and the pool terrace. The front door opens from the private parking are into the lounge area has an off white leather couch with a matching lazy boy arm chair and footstool, a cream suede couch, a chaise longue, 2 large wenge coffee tables, a wenge sideboard/entertainment unit with a 32” plasma TV, a satellite TV box, and DVD player, a marble fireplace with a glass screen, book shelves with a stereo unit, and silver grey blinds. One set of extra wide sliding doors opens to a shaded sea facing terrace that overlooks the pool, whilst a second set of sliding doors opens to a sea facing terrace terrace which is equipped with a large coffee table, and 3 couches with beige cushions, and a large sun umbrella. The cloak room has silver and grey coloured tiles, a sink with a dark wood vanity unit and mirror, a toilet, and a frosted window. The dining area has a dark wood dining table, 6 dark wood chairs with cream leather seats, 2 wenge sideboards, a set of sliding doors that lead down to the side lawn and barbeque house, and as you approach the kitchen area there is a large dark wood wine rack. The fully fitted kitchen has dark brown built-in cabinets and silver grey tiles on the walls and a silver grey work surface. The stainless steel Siemens kitchen appliances include a ceramic hob and built-in oven with a cooker hood, a 2 door fridge/freezer with filtration unit and ice maker, a dishwasher, a coffee maker, a juicer, a toaster, a sandwich toaster, a kettle, and a very large kitchen inventory. The kitchen has a window which looks out to the pomegranate trees and rear wall, a door that leads out to the sun room, and a door that leads to the stairs to the lower level. The sun room is made of glass and has a beautiful peach flecked marble table and white chrome and leather chairs. A door opens out to the private parking area.
First floor (17 steps up a staircase from the main floor): a hallway, 1 master bedroom suite with queen size bed, walk-in closet, and en-suite shower room, 2 double bedrooms (1 of which can be a twin bedroom if preferred), 1 shower room, a seating area, and 5 balconies. The master bedroom suite is at the opposite end of the landing to the other 2 upstairs bedrooms and has wood effect floor tiles and cream floor tiles, a dark wood platform bed, a matching bedside cabinet with a lamp, a matching chest of drawers and wall mirror, a matching cabinet/shelving unit with a flat screen TV, a marble fireplace with a glass screen, floor to ceiling windows, silver grey blinds, and a walk-in wardrobe with shelves, hanging space, drawers, and a safe. 2 separate doors open out onto 2 sea facing balconies, one of which is equipped with a coffee table, chairs and a sun umbrella. The master bedroom has blue glass sliding door that opens to a spacious en-suite bathroom which has dark silver tiles, a circular jacuzzi bathtub with room for up to 3 persons, a rain shower, spotlights, a sink, a dark wood vanity unit with a marble top, a large mirror, a toilet, a heated towel rail, and a frosted window. A long hallway with a seating area that includes a comfortable couch that fulls out into a double bed, and a door to a rear balcony separates the master bedroom from the other 2 upstairs bedrooms. The hallway is on a mezzanine with silver railings that overlooks the main living room. The hallway has a seating area that is furnished with a cream leather sofa, a wenge coffee table, a standard lamp, and a wenge shelving unit. Double doors lead out to a balcony that overlooks the rear garden area. The middle double bedroom has lilac walls, light wood flooring, a double bed with a wooden shelf, 1 bedside cabinet with reading lamp, overhead reading spotlights, a wooden shelf with a 21” flat screen TV, and built-in wardrobes. There is a window that looks out to the rear garden and fruit trees. The shower room has grey tiles, a shower unit, a rectangle porcelain sink that sits on top of a wenge vanity unit, a mirror, and a frosted window. The east end double bedroom has lilac walls, light wood flooring, a double bed with a wooden shelf (or 2 single beds if preferred), 1 bedside cabinet with reading lamp, overhead reading spotlights, a wooden shelf with a 21” flat screen TV, and built-in wardrobes. There is a window that looks out to sea and double sliding doors that open onto a balcony that looks out over the side garden and parking area to the sea and mountains.
Lower Level (9 steps from the garden and barbeque house, 17 steps from the main living floor): Games room/5th sleeping area, Utility room, 1 Bedroom that can be either a Double or a Twin, 1 shower room, 1 hallway. The large hallway has a brown and beige couch that pulls out to a double bed, high windows, and steps that lead to a door that opens out onto the side lawn. The games room/5th sleeping area is spacious and has a silver painted column, a full size brunswick pool/billiard table with overhead lamps, a table tennis table, a table football, an air hockey table, a Sony TV, an entertainment unit with a DVD player and a stereo unit, a brown and beige couch which folds out to a double bed, a mocha suede couch/futon, a chest of drawers, a wall mirror, book shelves and a coffee table. The games room also has an entire wall of floor to ceiling dark wood and glass cupboards, exercise mats, a running machine/treadmill, 2 step machines, and a window to the side lawn and barbeque house. Just off the games room is a shower room that has cream and grey tiles, a shower cabinet with Perspex sliding doors, a toilet, a white porcelain sink, and a heated towel rail. On one side of the hallway is the door to the lower level double bedroom. This bedroom is equipped with cream tiled floors, a double bed with a wooden shelf (or 2 single beds if preferred), 1 bedside cabinet with reading lamp, a white wood unit with a 21” flat screen TV, and built-in white wood wardrobes. On the far side of the hallway is a door to the utility room which has shelving and houses the washing machine and cleaning equipment.
Barbeque Outhouse with dining area (in the garden). The outhouse has a cypress wood high beamed ceiling which is inset with spotlights and has a red tiled roof. Open to the garden on one side, the outhouse has views to the sea, and clear plastic blinds on 3 sides that can be rolled down if it is windy. There is a large barbeque, a bread/pizza oven, a sink, and dark grey and peach flecked marble work surfaces. The dining area is equipped with chunky cypress wood chairs, benches and a large table.
Villa Location
Provarma Hills Villa is set on the outskirts of Upper Gerani which is a small village with traditional kafenions where the old men drink coffee and play backgammon under grape vine covered pergolas. Just 2 kilometres away is the coastal village of Gerani which has a number of shops including mini markets, a newspaper and magazine shop, and many tavernas in the centre of the village and lining the beachfront. The long sandy/shingle beach has areas with sun-beds and umbrellas, as well as quieter spots without amenities.
For those seeking a little more action, just a few minutes to east of Gerani are the large and bustling villages of Platanias and Agia Marina which have long sandy beaches, watersports, numerous tavernas, cafes, shops, night clubs that stay open until dawn, and archaeological sites. In addition to all of this, we must not forget the gorgeous Venetian town of Chania which is only 30 minutes away.
For those seeking a more laid back atmosphere the coast to the west of Gerani has a number of different villages. Maleme has 2 supermarkets and numerous mini-markets, a pharmacy, a cash machine, a number of gift shops including a ceramic shop and a jewellery store, a newspaper and magazine shop, and many tavernas. Maleme is famous for the battle on 20 May 1941, during the Second World War. Thousands of German paratroopers landed near the Bailey Bridge that spans the mouth of the nearby Tavronitis River, and a fierce battle took place for control of the key airfield at Maleme . Close by are 4,465 graves in the German Cemetery, (occupying a position on the hill overlooking the old airstrip), mainly of very young men. Their remains were kept in the Monastery of Gonia in Kolymbar i until the cemetery was founded in 1973. Close by to the deeply moving German Cemetery there is also a vaulted grave of the post-Minoan era that was discovered by accident in 1966. With its square shaped chamber, perpendicular walls 4m high, and an irregular roof in the shape of a pyramid, it is unique of its kind.
After Maleme is the village of Tavronitis . The long bamboo and conifer lined shingle beach has kantinas, sun beds and umbrellas, never gets very busy and it is even easy to find a quiet spot during the summer. There are many cafes and mini markets, as well as a good selection of relaxed tavernas set by the sea. The old Bailey bridge was built by the Italians and had fallen into disrepair with some sections that had collapsed. Lately this has been restored, and the bridge is now more pleasantly known as an ideal spot for bird watching, particularly at dawn and at dusk. The following birds have been seen at Tavronitis at various times of the year, but mostly during April and May for migrants: Sardinian Warbler, Little Egret, Cetti Warbler, Yellow Wagtail, Little Ringed Plover, Buzzard, Wheat Ear, Gold Finch, Stonechat, Marsh Harrier (Lammergeier), Barn Owl, Squacco Heron, Grey Heron, Glossy Ibis, Kingfisher, Night Heron, Little Bittern, Snipe, Common, Curlew and Wood Sandpipers, Hobby, Red Footed Falcon, Cory’s Shearwaters and Closer Shags.
Fifteen minutes drive to the west of Gerani is the village of Kolymbari which is famous for its excellent fish tavernas, as well as the beautiful Gonias Monastery. From here you can access the Rodopou Peninsula which has lovely views and small coves. To the south and far west of Gerani one can find the lovely town of Paleohora, which has 2 huge beaches, and a promenade which is closed to traffic at night, the 3km long sandy beach at Falassarna, the breathtaking Elafonissi beach which has pink sand and turquoise water, and the town of Kissamos-Kastelli. Kissamos-Kastelli has the largest fishing boat harbour on western Crete, from where you can take daily cruises to the stunning Gramvousa Island and Balos Lagoon. 7km behind Kissamos is the ancient archaeological site of Polyrrinia which has fabulous views and ancient remains from Minoan, Roman and Venetian times.

Villa Amenities
| Views? | Sea/ Island/ Olive Groves/ Mountains/ Valley |
| Washing machine |
 |
| Dishwasher |
 |
| Microwave Oven |
 |
| Fridge / Freezer |
 |
| TV |
 |
| Satellite TV |
 |
| Air conditioned bedrooms |
 |
| Air conditioned lounge |
 The main lounge not the lower level games room/lounge/5th sleeping area.
|
| CD player (the DVD player plays CD's |
 |
| Bicycles |
 x 8 x 8 |
| Free unlimited WIFI Internet access |
 |
| DVD Player |
 |
| BBQ |
 |
| Mosquito screens to windows |
 |
| Central heating (fuel is not included in the rental price) |
 |
| Fireplace |
 x 2 x 2 |
| Hairdryer |
 |
| Iron and ironing board |
 |
| Pool Towels |
YES |
| Welcome Basket |
 |
| Number of bedrooms |
4 - 3 Double (2 of which can be twin bedrooms if preferred, 1 king - size
|
| Number of bathrooms | 3.5 - 1 full en-suite bathrooms, 2 shower rooms, plus 1 cloak room and 1 outdoor shower. |
| Bath/shower/both |
Both
|
| Pool depths |
0.80m - 1.80m
|
| Pool size |
7.5m x 5m in the adult area, and 3m x 1.5m in the children`s area
|
| Type of shade by pool |
Sun Umbrellas
|
| Sofa bed? Suitable for child or adult? |
Yes there are sofa beds in both living rooms. Fold uot z-beds can also be put into the living rooms or downstairs bedroom.
|
| Maid service |
2 times a week.
|
| Distance to nearest taverna |
800m : 15 minutes on foot, 2 minute by car
|
| Distance to nearest beach |
2.5km : 60 minutes on foot, 8 minute by car
|
| Distance to nearest mini market |
800m: 15minutes on foot, 2 minute by car
|
| Distance to nearest cash machine |
2.0km : 40 minutes on foot, 6 minute by car
|
| How far from airport |
35 - 40 minutes
|
| How far from nearest large town |
25 minutes
|
Any steps? How many?
7 steps from the parking/front garden into the villa, 17 steps to the first floor, 17 steps down to the lower level, 2 steps to the sunken area of the living room, 10 steps from the outside dining terrace to lawn, 1 step from the lawn to the pool terrace, 9 steps from the lower level to the pool terrace and barbeque area.
How private?
Very private.
Nearest neighbour?
150m.
CAR HIRE IS ESSENTIAL WITH THIS VILLA.
Villa Rental Prices
All prices shown are per Villa, per Week, in Euros for up to 10 persons (except from 01.07 - 01.09 when the price is for up to 14 persons). 50.00 euro per week per additional person.
*** As of January 01, 2024, the Greek government have replaced the old “bed tax” with a new tax that is applied to all stays in short-term rental accommodation in Greece. The Climate Resilience Levy is a response to the devastating forest fires and floods that Greece has experienced in recent years, with the government hoping to generate extra funding that will go towards financing reconstruction, supporting victims, and increasing the country’s defences against future natural disasters.
The owners of all short-term rental accommodation are legally obliged to collect the Climate Resilience Levy as a separate tax for all overnight stays (per villa) as follows:
€10.00 per night on stays between March 01 and October 31, and €4.00 per night on stays between November 01 and February 28/29.
We will collect the Climate Levy with your final balance payment and it will be clearly itemised on your Booking Confirmation.
Whilst we understand the potential budget concerns of our guests, this tax/levy is beyond our control and we encourage our guests to see this as a way of contributing to the protection of the planet and the beautiful area where they are holidaying.
|
From :
|
To :
|
Price:
|
|
01.04.24
|
30.04.24
|
|
|
01.05.24
|
24.05.24
|
|
|
25.05.24
|
30.06.24
|
|
|
01.07.24
|
12.07.24
|
|
|
13.07.24
|
31.08.24
|
|
|
01.09.24
|
30.09.14
|
|
|
01.10.24
|
31.10.24
|
|
| Winter 2024/2025 | Long term only |
The above prices shown are in EUROS, per Week. These prices include a Free Welcome Pack, representative services, a villa information book, and detailed directions to all the sights from the guide book “Crete on the Road ” by Frankie Miles.
