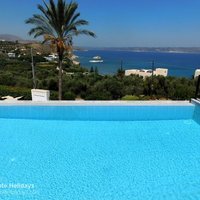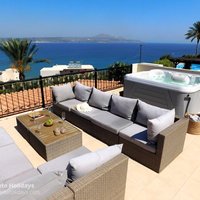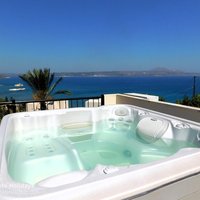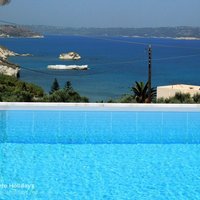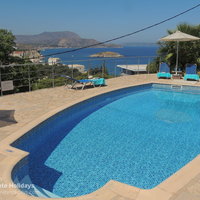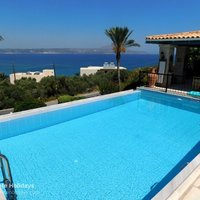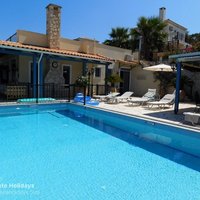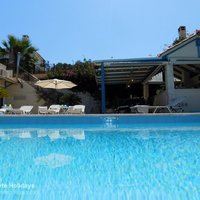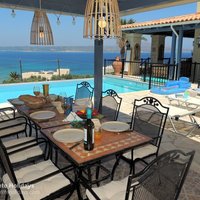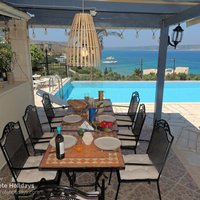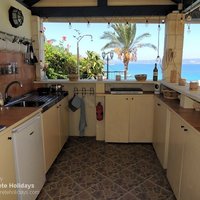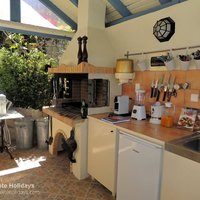New for 2024 with prices ranging between €1200 per week to €3100 per week dependent upon the time of year, and the number of bedrooms used.
4 bedrooms, 2 bathrooms.
Private infinity swimming pool (7.5m x 5m).
Jacuzzi/Hot tub.
Good Facilities for Wheel-Chair Users.
Sleeps a maximum of 10.
Free Unlimited WIFI internet access.
If you would love to spend your holiday completely relaxing in a sophisticated modern villa with one of the most sought-after locations in an area famed for its natural beauty, then look no further than Villa Saga. The convenience of beaches, boat rental, water sports, shops, tavernas, and cafes, being close at hand in Almyrida and Kera cannot be overstated, and from its privileged, elevated position Villa Saga is also blessed with the most breathtaking sea and mountain views from the infinity pool, hot tub, and terraces.
We are delighted to be the exclusive agents for Villa Saga which truly is a villa for all persons (being well-equipped for a wheel-chair user), and a villa all seasons. Our guests in the low season will be delighted to find that there is both a hot tub for their use, as well as the lovely pool, and keen walkers will enjoy the many quiet country trails with wonderful views, that start at Kera and go across pine clad hills and through olive groves to the charming villages of Gavalohori, Douliana, and Tsivaras. Summer visitors to Villa Saga are equally fortunate with a choice of many different terraces, which have either sun or shade, and are all fully furnished to the highest standard.
Intimate al fresco meals and congenial social gatherings under the golden sun or star-painted sky will be inspired by the villa’s amazing summer kitchen, barbecue, and shaded poolside dining area which have views that stretch beyond the glistening pool to the turquoise sea. Simply put, the inventory in the both the indoor and outdoor kitchens is the best that we have ever come across. Despite the proximity of other villas, the natural stone walls and raised flowerbeds to the side and rear of the pool terrace afford a good deal of privacy. Clever lighting ensures that long hot summer days swimming and playing in the cooling water of the infinity pool will turn easily into magical nights cooking delicious fresh local produce on the charcoal grill which can be enhanced using the fresh rosemary, mint, basil, and thyme that grow in terracotta pots next to the barbeque. The main covered terrace that runs along the front of Villa Saga contains a second outside dining area, in addition to a plump sofa which may just be the ideal place to lie back with a good book, or watching the local fishing boats and colourful catamarans, in the fresh air, but out of the sun. There is no better vantage point however, from which to take in the superlative vistas than the roof terrace which is accessed via an external staircase. What could be better than observing Kera’s incandescent sunsets over Souda Bay with a chilled glass of your favourite tipple, from the comfort of one of the large sofas on the roof terrace? Perhaps the answer could be found sitting in the adjacent hot tub and gazing at hundreds of stars in the clear night sky…..
As you would expect from the villa’s kind Norwegian owners, the elegant and restful interiors have been well thought-out, and they complement the fantastic exterior perfectly. Villa Saga has quality contemporary furnishings that blend effortlessly with the traditional pergolas, flagstones, and natural stone walls. The villa has a lovely light and airy and is air conditioned throughout. The doors, windows, shutters, and mosquito screens are made from Wedgewood blue coloured aluminium which perfectly matches the attractive blue wooden pergolas. For the cooler nights at the start and end of the season the air conditioning units double up as heaters, and there is a fireplace in the living room. Free unlimited Wi-Fi, a smart TV, and a Bluetooth speaker are supplied, the fully equipped modern kitchen has every appliance that you could ask for including a ceramic hob, fan assist oven, dishwasher, microwave oven, toaster, kettle, and coffee maker, juicer, food processor, waffle iron, and even a meat slicer! The main floor shower room houses a washing machine and tumble drier and has extra wide doors and grab rails for wheelchair users.
Superb flexibility of accommodation is available at Villa Saga, and it is therefore a great choice for larger parties, sharing families, or groups of friends who are looking to holiday together while still retaining the option of privacy and independence. The main floor is on the same level as the parking, pool, and dining terraces, and being equipped with a wheel-in shower, a single adjustable height bed, and a portable hoist, makes it the perfect option for guests who are elderly or disabled, whilst the lower level of the villa is a self-contained 1 bedroom apartment with a separate entrance, and there is also an individually accessed 4th bedroom that is set on a terrace below the main villa.
The majority of the villa’s beautiful garden is located on a terrace just below the villa and pool, and above the self-contained 4th bedroom. Looked after with great care, and planted with an impressive variety of typically Mediterranean shrubs that provide a rainbow of exquisite colours and fragrances that enchant the senses, including hibiscus, oleander, aromatic roses, jasmine and honeysuckle, bird of paradise, geraniums, bougainvillea, lantana, plumbago, yucca, date palms, orange, and lime.
Villa Saga is a captivating property that offers spectacular views, a plethora of furniture inside and out, a heated pool and hot tub, facilities for wheelchair users, and a convenient location within walking distance of the beach in Kera Cove, and the many amenities in Almyrida – which can only mean that all of your prayers have been answered!
* For even larger groups or families who like to be near to each other yet value their privacy, Villa Saga can be booked in conjunction with Villa Nina, which is in the same group of villas, has 3 bedrooms, and can also be seen on the Villas Crete Holidays website.
**During the low season the villa can be rented at a lower price that does not include use of the 4th bedroom, but for larger families the 4th bedroom can be rented along with the villa for an additional fee. During high season (July and August) the 4th bedroom is always included in the rental price.
***Please note that proximity to other villas dictates a respectful awareness of noise level when enjoying the pool and terraces in this home.
Villa Accommodation
Main floor (0 steps up from the private parking area): Open-plan lounge, dining area and kitchen, 1 double bedroom, 1 bedroom with bunkbeds, 1 shower room, a covered front dining terrace and lounging terrace, a side terrace with a car port, and access to the pool terrace.
The main terrace wraps around the villa on 3 sides stretching from the carport and double bedroom doors on the east side, to the front dining and lounging area, onto the pool terrace, twin bedroom doors, and steps to the roof terrace on the west side. The carport is at the top of the short, gated, driveway, there are stone columns, blue wooden beams, and a tiled roof, and there is a motion activated spotlight. The front covered terrace has a heavy black metal dining table with a tiled top for 8, 6 black metal chairs with cushions, a bamboo sofa with cream fabric cushions, 2 armchairs, 2 bamboo wall mirrors, a bamboo screen, a bamboo coffee table, and bamboo lanterns. The door from the front terrace enters into the lounge/dining and kitchen areas. The lounge and dining area has 2 cream leather sofas, a coffee table, a fireplace with a metal and glass door and a cream stone surround and mantlepiece, a set of fire tools, a high floating shelf with ornaments, 2 crystal chandeliers, 2 side tables, 1 standard lamp, 1 table lamp, 1 floor lamp, 1 serving trolley, a brushed chrome and glass dining table and 6 chairs, a bookcase with many books, a glass cabinet filled with crockery, a glass cabinet filled with ornaments, a small shelf with the Wi-Fi router, a lamp with 2 handblown glass doves from the local glass factory, and a side table with a JBC Bluetooth speaker. There are double sliding doors on 2 sides of the living room, one set with sea views, and 2 windows that look out to the pool terrace. The modern, fully equipped kitchen area has white built-in cabinets, beige wall tiles, dishwasher, a ceramic hob and built in double oven with cooker hood, a fridge/freezer, a double sink, a kettle, a toaster, coffee maker, a microwave oven, a waffle maker, food processor, a meat slicer, a massive kitchen inventory and a window that looks out to the car port.
The hallway from the lounge is equipped with a full-length wall mirror, a small mirror, a low unit with drawers and shelves, which has magazines and decorative items. The hallway leads to the doors for the 1st double bedroom, the bedroom with bunkbeds, and the shower room. The double bedroom has a black metal double bed, 2 matching bedside tables with glass lamps with beads, a bureau, a side table, a chair, a white double wardrobe with drawers, a hanging rail and a shelf, wall hooks, a ceiling fan/light, lace curtains and muslin curtains, and double sliding doors that open out to the car port and terracotta pots with honeysuckle and a large rubber tree. The spacious shower room has floor to ceiling blue and cream tiles, a roll-in shower cubicle with an adjustable shower, shampoo and conditioner dispensers, grab rails and a curtain, a marble sink with a 2 wall lamps and a white wood mirrored cabinet, a wall mounted shaving mirror, a white wood wall cabinet with glass doors, a toilet, a tumble drier, a washing machine, a free-standing cabinet, a shelf with a hairdryer, an adjustable height single bed with wheels, scales, a stainless steel peddle bin, a set of white wall cabinets, and a frosted window to the pool terrace. An extra wide sliding door from the shower room, and a door from the hallway, lead into the bedroom which has white wood bunkbeds, an Ikea storage/shelving unit, a shoe cabinet, a white double wardrobe with a set of blue plastic drawers, a hanging rail and a shelf, curtains, and double sliding doors which open out onto the pool terrace.
Lower Ground Floor (17 steps down from the main level pool terrace): 1 self-contained apartment with 1 double bedroom, 1 ensuite shower room, and 1 living room with a kitchenette. An enclosed patio.
The door opens into the living room/kitchenette which has double sliding doors in addition to the entrance door. There is a single bed/couch with cushions and a roll-out trundle single bed, making either 2 single beds or a double bed, a side/coffee table, a standard lamp, 2 bamboo suitcase racks, triple cabinets with white wood and glass doors, filled with crockery and ornaments, a TV unit with a Wi-Fi radio, lamp, and family games, lace curtains and muslin curtains, a kitchenette with wall cabinets, a microwave, a 2 ring hob, a sink, an under-counter fridge, a kettle, toaster, a coffee machine, a cooker hood, and a wall clock. The bedroom has a black metal double bed, an overbed lace canopy, matching lace curtains, white and grey stripe muslin curtains, 2 black metal and glass wall-mounted bedside tables, 2 overbed reading lamps, a wall hanging of Leonardo Di Vinci’s Vitruvian Man, a white double wardrobe with drawers, a hanging rail and a shelf, 2 wall cabinets (one with glass doors), a ceiling fan and light, wall hooks, and double sliding doors that open to a private enclosed patio which has terracotta fish on the wall, a coffee table with a marble top, 4 chairs, a wall ladder (fire escape) to the main terrace, a wall cabinet, and a storage wardrobe. The ensuite shower room has floor to ceiling blue and cream tiles, a shower cubicle with an adjustable shower and shower curtain, a toilet, a basin, a mirrored wall cabinet, (1 above the basin), 2 wall lamps, a wall mounted shaving mirror, a hairdryer, a laundry basket, and a frosted window.
Lower Terrace (16 steps down from the main floor): 1 self-contained 1 double bedroom. This cottage style 4th bedroom is accessed via a gate at the bottom of the plot, which is surrounded by an arch covered with bougainvillea, or via steps from the front terrace via the garden terrace. There is a stone floor and a pale wood ceiling with Wedgewood blue cross beams, a cream metal double bed, 2 bedside tables with lamps, 4 bamboo suitcase racks, 1 bamboo ladder style hanging rack, an Ikea unit with storage and bamboo drawers that is topped with a water pitcher and wash bowl, a side table with a tray, mugs, spoons and a kettle, a Wi-Fi repeater, a mirror, a mosquito plug-in, and a built-in ledge that is decorated with pictures, a raffia basket, and terracotta lanterns. This bedroom has a main entrance door and 2 windows. The door and first window look out to natural stone walls, steps to the garden terrace and a raised flower bed planted with hibiscus and bird of paradise, and the second window looks out to a natural stone wall and a raised flowerbed with lantana, roses, and bougainvillea.
Roof Terrace (17 steps up from the main floor and pool terrace): The roof terrace has a hot tub / jacuzzi for 6 persons, and is furnished with sunbeds, a basket for towels, and 2 sectional couches for 9 persons with 2 matching side tables that can be used together as a coffee table.
Outside Summer Kitchen, Dining Area, and Pool Terrace. (0 steps from the main floor living area): The summer kitchen and dining area have a tiled floor and are protected by a pergola with natural stone columns, a tiled roof with blue wood beams, and clear plastic blinds that can be put up or down. There are built-in cabinets, a terracotta tiled worksurface and backsplash, a built-in barbeque, a marble table with a free-standing oven/grill, a sink/drainer and 2-ring hob, an under-counter fridge/freezer, a blender, a portable ceramic 2-ring hob, an electric juicer, a coffee maker, a wall clock, and a large kitchen inventory. In addition, there is a heavy mosaic topped black metal dining table, 8 black metal chairs with cushions, candle holders, and pretty lighting. Behind the summer kitchen is a natural stone wall and a raised flowerbed with a mature bougainvillea, terracotta pots with cacti, mint, thyme, basil and rosemary, and there are green uplighters. The pool terrace has 10 sunbeds, 2 umbrellas, many armchair/recliners, a coffee table, and large terracotta pots with plumbago, date palms, and a potato bush plant.
Villa Location
The beach at Kera is only 300 metres from the villa. It is a quieter beach with just a small kantina for food. The water is shallow and there is a choice of pebbles or sand. The lovely village of Almyrida is only 900m walk from Villa Saga and is built around a crescent shaped sandy beach, with a small fishing harbour at the eastern end. The beach is very shallow and safe, which is good news if you have children or are not a strong swimmer. Lining the beach are many excellent tavernas, cafes and shops. Also in Almyrida there is a water sports centre which rents out kayaks, windsurfers, catamarans, pedaloes, and paddle boards, whilst we at Villas Crete Holidays will give you the contact details for many activity providers including those for: private boat hire, private boat trips, private sight-seeing flights, horse riding, big game fishing, guided walking, and guided coach excursionsThe village of Kalives is 3km away and has long been a popular destination for holiday makers seeking a typically Greek seaside resort that has many amenities but is far removed from brash tourism. Kalives stretches along 4 kilometres of sandy beaches, and the narrow main street is lined with old, whitewashed houses. Two rivers run join the sea at Kalives, and there is a traditional fishing boat harbour at the eastern end of the village which has boat rentals. There is an abundance of excellent tavernas and cafes lining the seafront, and there are shops of every description. A few minutes by car from the villa, there are a huge variety of archaeological sites and traditional villages with wonderful tavernas. There is also an interesting selection of small craft centres and museums, including glass blowing in Kokkino Horio. For those of you looking for even more activity, the historic town of Chania is only 30 minutes away by car.

Villa Amenities
| Views? |
Sea/ Mountains/The Akrotiri Peninsula
|
| Washing machine |
 |
| Dishwasher |  |
| Microwave Oven |
 |
| Fridge / Freezer |
 |
| TV |  |
| Smart TV |  |
| Air conditioned bedrooms |
 |
| Air conditioned lounge |  |
| Bluetooth speaker |  |
| Telephone |  |
| DVD Player |  |
| BBQ |
 |
| Safe |  |
| Mosquito screens to windows |  |
| Central heating |  but fuel isn’t included in the rental price but fuel isn’t included in the rental price |
|
Fireplace
|
 but fuel isn’t included in the rental price but fuel isn’t included in the rental price |
| Hairdryer |
 |
| Pool towels |  |
| Iron and ironing board |
 |
| Welcome Basket |  |
| Number of bedrooms |
4: 3 Double, 1 with bunkbeds
|
| Number of bathrooms |
2 - 1 main shower room, 1 ensuite shower room.
|
| Bath/Shower/Both |
Shower
|
| Pool depths | |
| Pool size |
7.5m x 5m
|
| Type of shade by the pool? | Umbrellas. |
| Sofa bed? |
Suitable for child or adult?
Yes in the lower level apartment (a trundle bed for 2)
|
| Maid service | 2 times per week |
|
Distance to nearest taverna?
|
800m By foot. 15 - 20 mins By car 2 mins
|
| Distance to nearest beach? |
300m By foot 8 mins By car 1 min
|
| Distance to nearest mini market? |
250m By foot 5 mins By car 1 min
|
| Distance to nearest cash machine? |
1km By foot 15 - 20 mins By car 2 mins
|
| How far from Chania airport? |
30 minutes
|
| How far from nearest large town? |
30 minutes
|
Any steps? How many?
0 steps from the parking area to the front door, 0 steps from the main floor to the pool terrace and dining terraces, 17 steps from the main floor to the lower ground floor apartment, 16 steps from the main floor to the independent 4th bedroom, 0 steps from the lower entrance gate to the 4th bedroom, 17 steps from the pool terrace to the roof terrace.
Much of the pool terrace, summer kitchen and poolside dining area are private, but other areas, particularly the roof terrace, can be overlooked.
Nearest neighbour?
20m set to the side (but screened by shrubs and trees).
Villa Rental Prices
The following introductory prices are shown EUROS, per WEEK, and are dependent upon whether a maximum of 3 or 4 bedrooms are used. The villa is only rented out with 4 bedrooms in high season.
These prices include a Free Welcome Pack, bed linen and towels, cleaning, a villa information book, and a villa copy of the essential guide book "Crete on the Road" by Frankie Miles.
*** As of January 01, 2024, the Greek government have replaced the old “bed tax” with a new tax that is applied to all stays in short-term rental accommodation in Greece. The Climate Resilience Levy is a response to the devastating forest fires and floods that Greece has experienced in recent years, with the government hoping to generate extra funding that will go towards financing reconstruction, supporting victims, and increasing the country’s defences against future natural disasters.The owners of all short-term rental accommodation are legally obliged to collect the Climate Resilience Levy as a separate tax for all overnight stays (per villa) as follows:
€10.00 per night on stays between March 01 and October 31, and €4.00 per night on stays between November 01 and February 28/29.
We will collect the Climate Levy with your final balance payment and it will be clearly itemised on your Booking Confirmation.
Whilst we understand the potential budget concerns of our guests, this tax/levy is beyond our control and we encourage our guests to see this as a way of contributing to the protection of the planet and the beautiful area where they are holidaying.
| From : | To : | Week -
1 - 6 guests
3 bedrooms
|
Week -
7 – 8 guests
4 bedrooms
|
|
Winter |
Long term only
|
||
| 01.04.24 | 30.04.24 | €1200.00 | €1400.00 |
|
01.05.24
|
24.05.24 |
€1300.00
|
€1500.00 |
| 25.05.24 | 23.06.24 |
€1800.00
|
€2100.00 |
| 24.06.24 | 31.08.24 | €3100.00 | €3100.00 |
| 01.09.24 | 11.10.24 | €1800.00 | €2100.00 |
| 12.10.24 | 04.11.24 | €1300.00 | €1600.00 |
Extra guests (up to a maximum of 10 persons in the villa) will be charged at €75.00 per week, per person.
The above prices shown are in EUROS, per Week. These prices include a Free Welcome Pack, representative services, a villa information book, and detailed directions to all the sights from the guide book “Crete on the Road ” by Frankie Miles.
