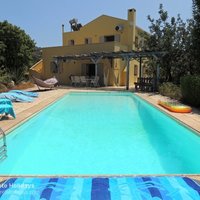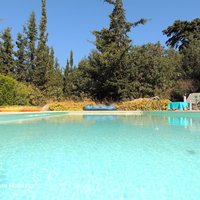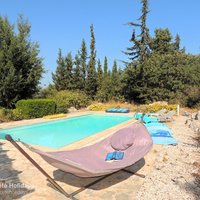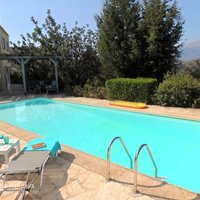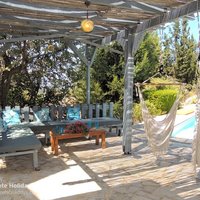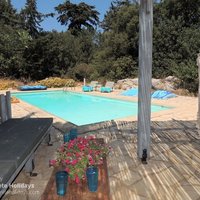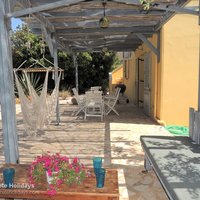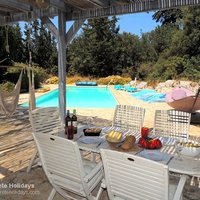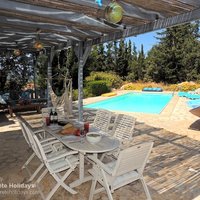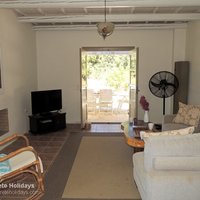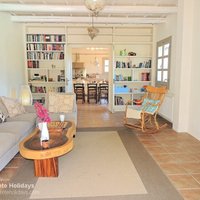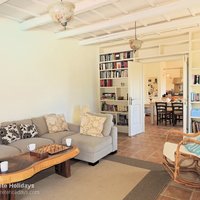Villa Accommodation
Villa Location

Villa Amenities
| Views? |
Mountains/Valley/Olive Groves/the Akrotiri Peninsula
|
| Washing machine |
 |
| Dishwasher |  |
| Microwave Oven |
 |
| Fridge / Freezer |
 |
| Smart TV |  |
| Satellite TV |  |
| Air conditioned bedrooms |
 |
| Air conditioned lounge |  |
| Free WiFI |  – in the ground floor and pool area, – in the ground floor and pool area,
but it doesn’t reach to the upstairs rooms
|
|
CD player
|
 – the DVD player plays CD’s – the DVD player plays CD’s |
| Telephone |  |
| DVD Player |  |
| BBQ |
 |
| Safe |  |
| Mosquito screens to windows |  |
| Central heating |  but wood isn’t included in the rental price but wood isn’t included in the rental price |
|
Fireplace
|
 but fuel isn’t included in the rental price but fuel isn’t included in the rental price |
| Hairdryer |
 |
| Pool towels |  |
| Iron and ironing board |
 |
| Welcome Basket |  |
| Number of bedrooms |
3 - 2 Double with king-size beds, 1 Multi bed bedroom
|
| Number of bathrooms |
2
|
| Bath/Shower/Both | Both |
| Pool depths | 1.30m - 1.80m |
| Pool size |
10m x 4m
|
| Type of shade by the pool? |
Pergola
|
| Sofa bed? |
No
|
| Maid service | 1 time per week |
| Distance to nearest café/taverna? |
1.3km By foot 18 minutes By car 3 minutes
|
| Distance to nearest beach? |
2.9km By foot 44 mins By car 8 mins
|
| Distance to nearest mini market? |
1.7m By foot 25 mins By car 4 mins
|
| Distance to nearest cash machine? |
1.8km By foot 26 mins By car 5 mins
|
| How far from Chania airport? |
45 – 50 minutes
|
| How far from nearest large town? |
45 – 50 minutes
|
Any steps? How many?
Nearest neighbour?
Villa Rental Prices
The following introductory prices are shown EUROS, per WEEK, and are dependent upon whether a maximum of 3 or 4 bedrooms are used. The villa is only rented out with 4 bedrooms in high season.
These prices include a Free Welcome Pack, bed linen and towels, once weekly cleaning, a villa information book, and a villa copy of the essential guide book "Crete on the Road" by Frankie Miles.
*** As of January 01, 2024, the Greek government have replaced the old “bed tax” with a new tax that is applied to all stays in short-term rental accommodation in Greece. The Climate Resilience Levy is a response to the devastating forest fires and floods that Greece has experienced in recent years, with the government hoping to generate extra funding that will go towards financing reconstruction, supporting victims, and increasing the country’s defences against future natural disasters.
The owners of all short-term rental accommodation are legally obliged to collect the Climate Resilience Levy as a separate tax for all overnight stays (per villa) as follows:
€10.00 per night on stays between March 01 and October 31, and €4.00 per night on stays between November 01 and February 28/29.
We will collect the Climate Levy with your final balance payment and it will be clearly itemised on your Booking Confirmation.
Whilst we understand the potential budget concerns of our guests, this tax/levy is beyond our control and we encourage our guests to see this as a way of contributing to the protection of the planet and the beautiful area where they are holidaying.
| From : | To : | Week -
1 - 8 pax
|
|
Winter |
Long term only
|
|
| 01.04.24 | 23.05.24 | €1400.00 |
| 24.05.24 | 30.06.24 |
€1600.00
|
| 01.07.24 | 31.08.24 | €2500.00 |
| 01.09.24 | 14.10.24 | €1600.00 |
| 15.10.24 | 31.10.24 | €1400.00 |
The above prices shown are in EUROS, per Week. These prices include a Free Welcome Pack, representative services, a villa information book, and detailed directions to all the sights from the guide book “Crete on the Road ” by Frankie Miles.
